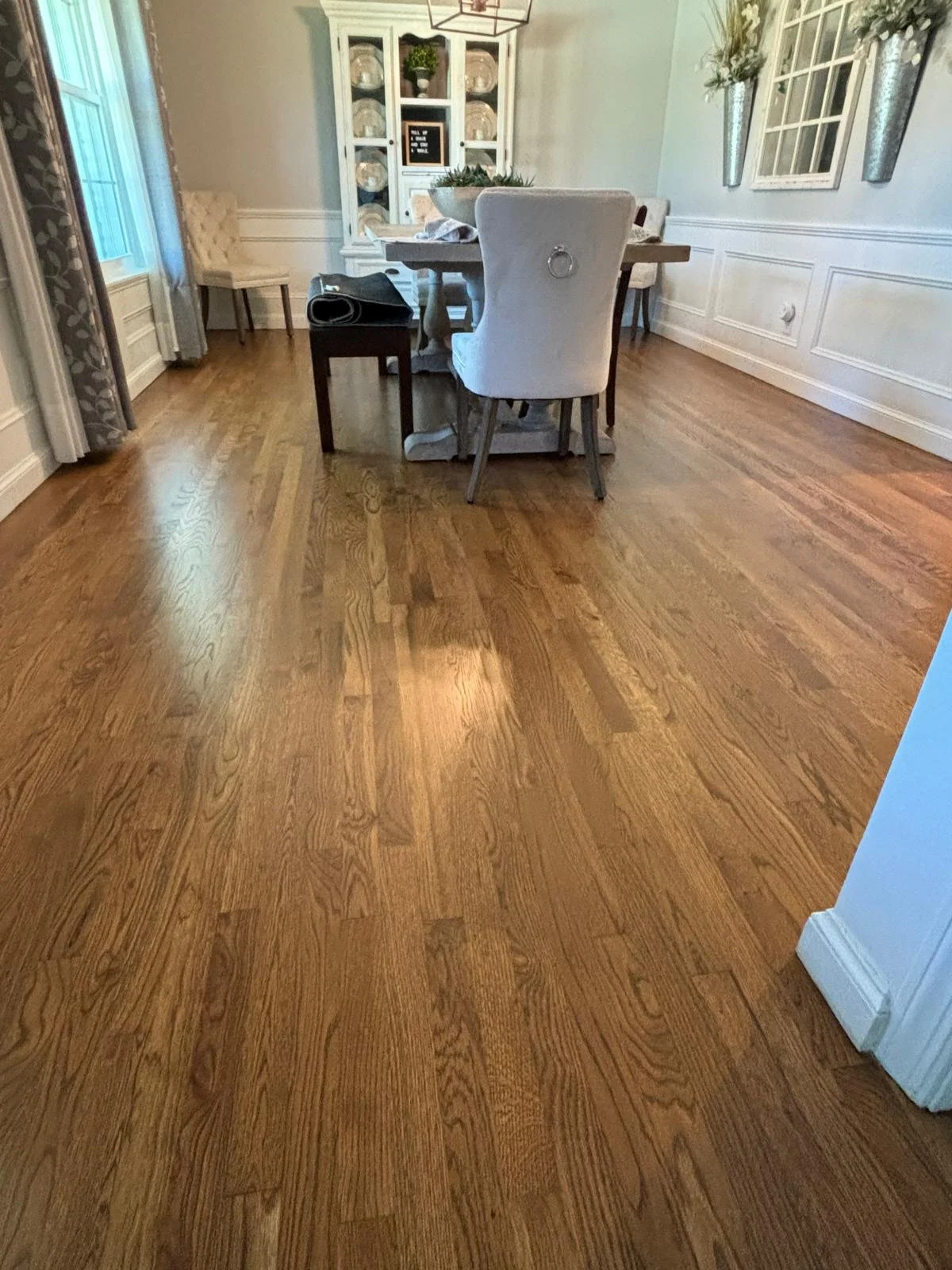By submitting, you authorize First Quality Building to send text messages with appointment information as described in the Privacy Policy. Message/data rates apply.
ORlando HOME REMODELING
Thoughtful Design Paired with Quality Craftsmanship
Specializing in kitchen design & remodeling, bathroom remodeling, and whole home remodeling, First Quality Building offers a comprehensive approach to remodeling by unifying design and construction. This provides clients with a single point of contact and all-inclusive project pricing. With meticulous attention to detail and diligent project planning, First Quality Building ensures your home remodeling project stays on schedule and within budget.
Our team is dedicated to service and quality construction. We strive to provide our clients in Central Florida with a positive, successful, and enjoyable home remodeling experience.

Request a Complimentary In-Home Consultation
Our Process
Ways we can help
We have completed hundreds of projects, transforming homes into aesthetically pleasing and functional spaces that homeowners have always desired. We collaborate closely with you to ensure you love your home. Whether you want to remodel your kitchen, bathroom, or entire house, we get the job done on schedule and within your budget.
Work with us
•
Work with us •
The team
FAQs
-
A whole home remodel is a lengthy process and the actual time is dependent on the scope of your whole home remodel. If it is structural, it adds time. If your whole home remodel includes an addition, this also adds time; pending whether it is adding on a 2nd floor or more space on 1st floor. Both will require you dig into the ground to install footings to support the extra weight. Going up will take more time than out, and it will necessitate cutting into your existing flooring to add these additional structural footings to support your second story.
If you are doing a non-structural remodel and refreshing your kitchen, wet bar, baths, laundry room, and flooring, you are looking at a 6-month project once you have designed the whole home remodel. The design process is a weekly meeting with your designer to design each space and may take up to 3 or even 6 months to design all your spaces.
Adding an island may seem like a simple idea, but this includes electrical, possibly gas, and possibly water lines pending on what you want on your island. It’s this type of thinking that your home designer will walk you through to leverage value engineering and make the most cost-effective improvements to your home.
We can also help you plan how long it will take by suggesting improvements that do not necessitate new plumbing, electric, or water lines.
-
Room additions vary like any construction remodeling project. The variables included in a room addition costing analysis include:
The city you live in and the permitting and zoning requirements can impact cost by requiring you to build up as opposed to out on the first floor. Building up is more expensive and has additional costs associated with retrofitting your home to support the additional construction materials and living weight.
This can include needing more pads dug under your home, including cutting into your existing ground floor to dig the necessary locations for reinforcement which will also necessitate new flooring in the area that will not be “touching” the room addition. You may find that certain cities also require different levels of structural integrity than your neighboring city.
Your current available lot space is limited or expansive; the general rule of thumb is that building out is more affordable than building up. If you have expansive space, it may be more affordable.
The condition of your existing home and year built will have additional consideration to costs as certain cities will require more retrofitting based on year built or current condition is not sufficient or reasonable to add on to.
What will this space be used for? If you are looking for a bonus room with nothing but lighting, electrical outlets and proper egress, then this will be much more affordable than adding a bathroom with plumbing, tile, electrical, vanity, mirrors, and plumbing fixtures, and even to a greater expense, a kitchen will cost much more than a bonus room as it is cabinet intensive and this is where most of the cost of a remodel comes in.
There is a lot to consider when developing your remodel budget for a room addition. The best way to budget for a room addition is to work with a builder to design your space, work with the city, and determine an actual cost of the remodel rather than guessing and providing change orders the whole way through; surprise cost increases are never pleasing once you think you know what your room addition project cost is. When you work with a design build firm, you’ll know all your costs up front, saving you time, frustration, and money.
-
We believe you remodel for you! A bathtub will not be the reason someone does not buy your home; homeowners have much larger priorities than a tub. If they want one, they will add one. If you use a tub, then updating your tub to a free-standing tub will give you a nice update. If you are not a bath tub type person, then you will want to remove that tub and make your shower your supersized sanctuary. You can deck your shower out with exactly what you want. A bench, dual shower heads, toiletries nitch, ceiling high shower stone or tile, and contrasting shower flooring with non-porous materials.
-
For high-traffic areas, durable flooring options like porcelain tile, luxury vinyl plank (LVP), or hardwood with a strong finish are recommended. These materials are resistant to wear and tear, spills, and scratches, making them ideal for busy areas of the home.




















